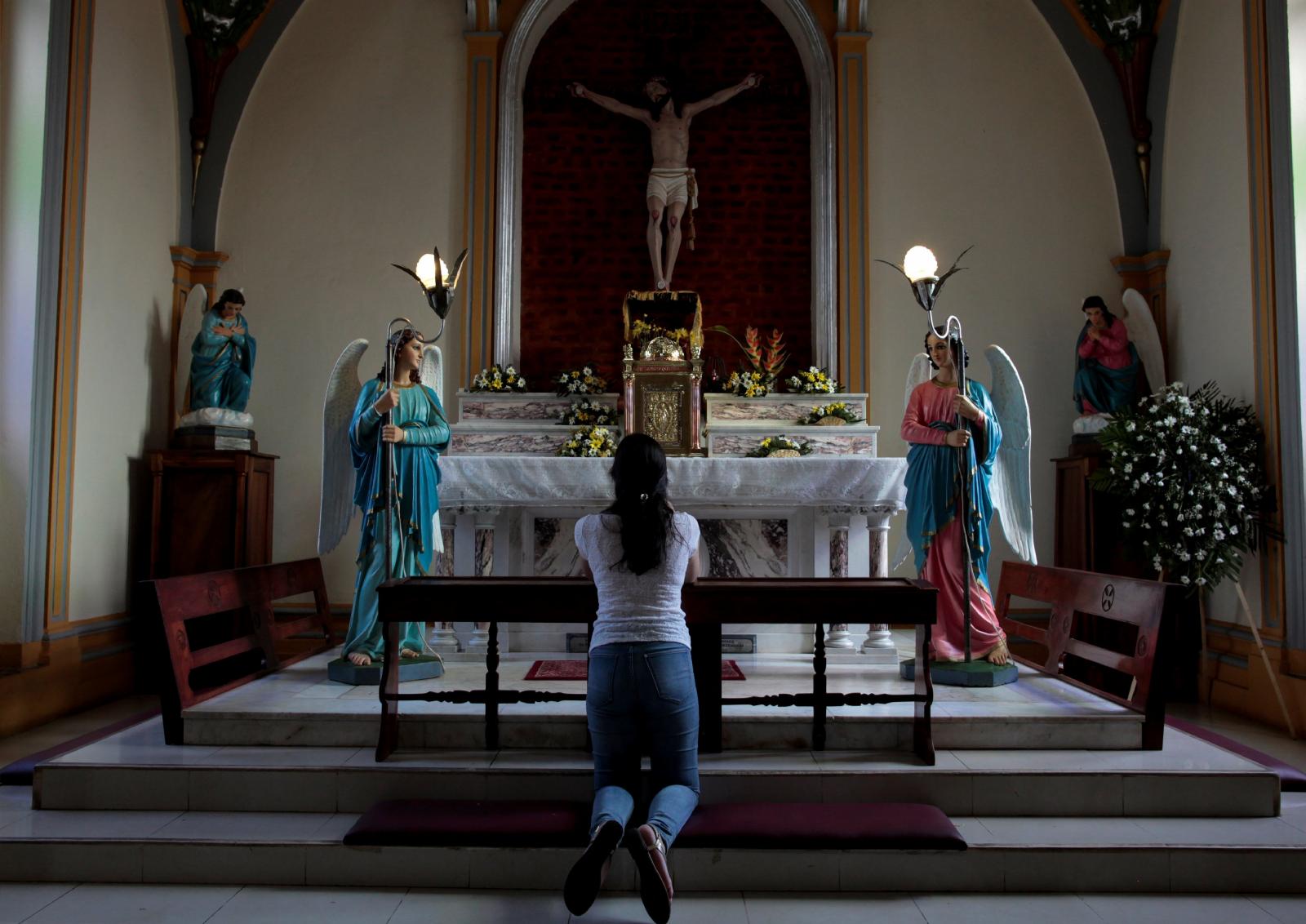
Dutch studio OMA has unveiled plans to renovate the Selman Stërmasi Stadium in Tirana and transform the surrounding area with tilted, geometric high-rise buildings.
OMA will expand the existing football park into a development containing housing, a hotel, offices, shops, bars and restaurants, aiming to connect the Blloku and Komuna e Parisit neighbourhoods on either side of the stadium.

Home to Albanian football club KF Tirana, the Selman Stërmasi Stadium was originally built in 1956 and has largely uncovered tiered seating.
OMA plans to wrap its exterior with an open-top bowl and increase its capacity from 9,500 to 15,000.

Renders of OMA’s design show footpaths, planting and photovoltaic panels on the stadium’s roof.
A triangular outdoor space will be added to Selman Stërmasi Stadium’s entrance, functioning as a public square or fan zone on match days.
High-rise buildings by OMA in the surrounding development will have angular shapes clad in stone, informed by Albania’s mountainous landscape and the country’s historic Stadium of Amantia from the third century BC.
“By integrating the stadium into a new urban development, we wanted to connect two distinct areas of the city through a shared culture of football as well as spontaneous activities,” said OMA associate Kees van Casteren.

“Football is a cornerstone of urban culture and national identity across Europe and around the world, and we feel it especially intensely here in Tirana,” added OMA managing partner David Gianotten.
“Our design is meant to accelerate the exciting changes taking place in the city, while fostering closer bonds within and between neighbourhoods and communities here.”

Numerous unusually-shaped skyscrapers are set to transform the Tirana skyline, including a building in the shape of the head of an Albanian historical figure by MVRDV and one made up of 13 staggered cubes by OODA. Dezeen recently reported on why the city is becoming an unlikely hotspot for offbeat architecture.
Other recent projects by OMA include a residential tower on the site of a former prison in Amsterdam and a neon facade covering a building in Tokyo, which was designed for an exhibition for fashion brand Loewe.
The images are courtesy of OMA.
The post Angular high-rises to surround OMA’s Tirana football stadium renovation appeared first on Dezeen.












![Washington Sundar slams 6 & 4 off Ben Stokes to reach fighting 50 on Day 5 of ENG vs IND 2025 4th Test [Watch] thumbnail](https://staticg.sportskeeda.com/editor/2025/07/146d9-17536271188251-1920.jpg)




Leave a comment