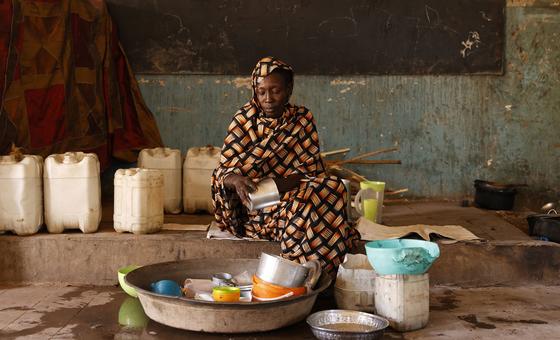
Local studio 51-1 Arquitectos has stacked a vertical convent made of pink-coloured concrete and grey brick screens onto an urban site in Lima, Peru.
The Religiosas de Maria Inmaculada was completed as a contemporary alternative to an ancient building type.

51-1 Arquitectos constructed a 6,226-square metre (67,000-square foot) project on a quarter-acre plot that houses both residences for the Sisters of Mary Immaculate Congregation and the Young Women Shelter Home & Productive Technical Center.
“Creating a building with an open street level could be a good opportunity for the Sisters of Mary Immaculate to show their generous spirit and leadership as an alternative development of creating public spaces in private land,” the studio said.

The bottom two levels approached from the street are characterised by pink concrete with vertical board markings.
Tipping outward over an angled reflecting pool, the corner of the building is punctured by a cross.

Double-height parabolic arches open the facade to the diverse public programming – including workshop spaces for sewing, baking, hairdressing and computational design courses.
The third level, recessed slightly in dark cladding, is a private intermediary level for refectories and a private courtyard in the back corner for the nuns, while the upper levels are divided between sleeping quarters for the women’s shelter and the sisters’ residences.

The residential levels are enclosed in a brick lattice with a circular and cross pattern that allows light into the sleeping quarters but protects and provides privacy for the residents, the studio explained.
The brise soleil allows ventilation in rooms and down corridors as the building has no air conditioning in its mild climate.
The project is topped with terraces, laundries, an orchard and recreation spaces for the residents.
A large rectangular atrium is cut through the center of the building, allowing light and air throughout the levels. Atop the second-floor railing, a planter allows vines to cascade down the pink interior walls of the atrium.

“Due to the charitable nature of the institution, every effort has been made to minimise service and maintenance costs and consider the most durable materials available,” the studio said.
51-1 Arquitectos, named for Lima’s dialling code, was founded in 2005 by partners Cesar Becerra, Fernando Puente Arnao and Manuel de Rivero. Previously, the studio completed a nearby culinary school for the Pontifical Catholic University of Peru and converted an ice factory into an arts venue in the United Arab Emirates.
The photography is by Cristôbal Palma.
Project credits:
Architect: 51-1 arquitectos
Design team: César Becerra, Manuel de Rivero, Fernando Puente Arnao with Milagros Ingunza, Cristian Zúñiga, Karina Leon
Construction: I.M. Henderson
Advisors: Marco Torres, Pablo Bastos (structure), Claudia Paz (lighting)
Client: Hermanas de Maria Inmaculada
The post 51-1 Arquitectos creates pink concrete convent in Peru appeared first on Dezeen.

















Leave a comment