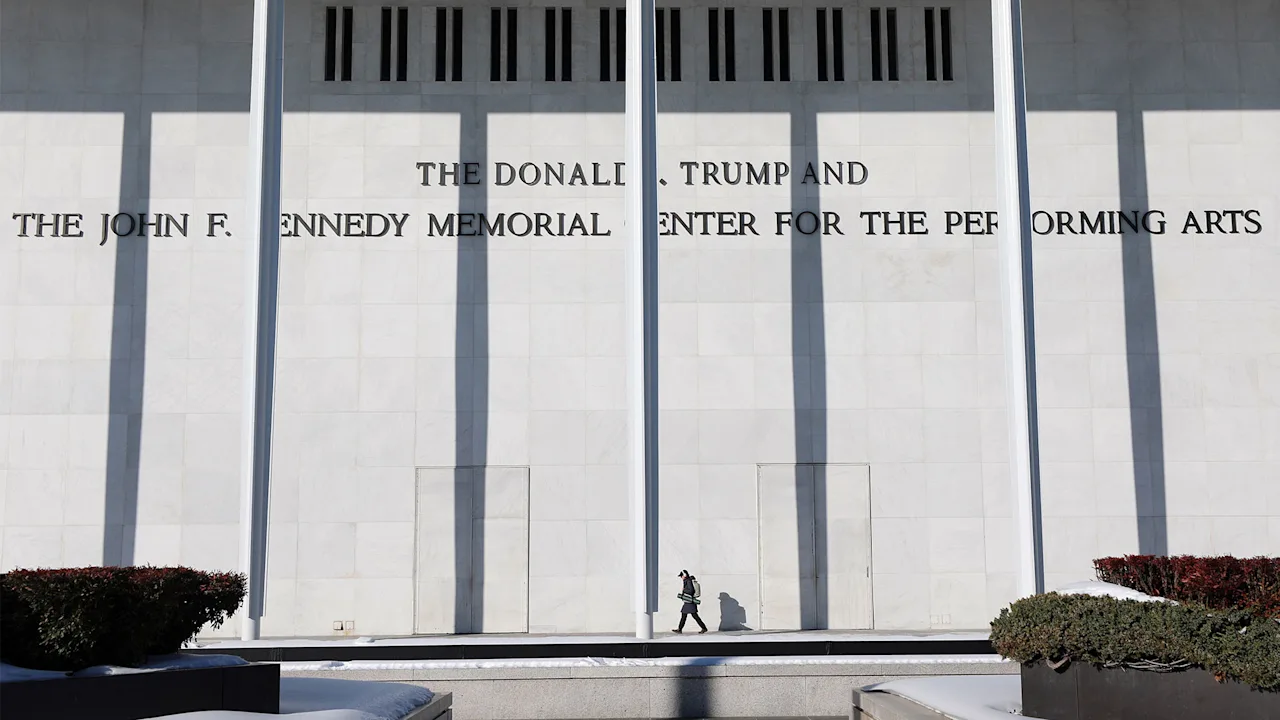
Architecture studio SOM has broken ground on a new terminal at Chicago O’Hare International Airport and has released unseen renderings of its design with “orchard-inspired columns” and curvilinear structural elements, informed by Midwestern rivers.
The team broke ground today on Concourse D, a building designed by SOM in collaboration with Ross Barney Architects, Juan Gabriel Moreno Architects (JGMA), and Arup, as part of a larger, multi-year expansion to the airport, which the team called the “first building in the airport’s most ambitious expansion”.

An expansion to the airport’s Terminal 5 was carried out in 2023, but it has not seen any major projects since the 1990s.
As part of the groundbreaking, SOM has released new renderings of its interior, which is illuminated by a multi-level oculus on one end and features a curved roof along the length of the building.

“Our vision for the new Concourse D considers the entire passenger journey from curb to gate,” said SOM design partner Scott Duncan.
“From skylit spaces to orchard-inspired columns, every element contributes to a bright, easy-to-navigate environment designed to elevate the travel experience and leave a lasting impression of O’Hare.”
Renderings of the interior show a circular space lined with two mezzanines and topped with an oculus.

Retail stores and passageways line the perimeter and seating and plantings hug the interior.
Elsewhere in the concourse, white, structural support beams splay out to support a curved roof.
According to the team, the system minimises vertical supports and was also informed by “the orchards that once gave the airport its name”, while also decreasing embodied carbon.

Other renders show seating areas abutting the southern end of the terminal, which ends in a large, curved glass curtain wall.
According to the team, the curvilinear lines of the concourse were informed by “the oxbow bends of Midwestern rivers”.

Concourse D will serve as “a node” between several intersecting elements, such as a new underground tunnel that will link to the Concourse E building, which was designed by the same team.
It will also link to the O’Hare Global Terminal on its other side, another new building for the project designed by Studio Gang, which connects directly to the main body of the airport.
Consourse D sits between these two new buildings.
It is expected to be completed in 2028 via a partnership between the SOM-led design team, the City of Chicago, and construction manager at risk AECOM Hunt Clayco Bowa.

According to SOM, planning work is “also underway” on Concourse E, and it is expected to open in phases beginning in 2029.
Recently, the projects went through rebranding. Previously, Concourse D was known as Satellite Concourse One, and Concourse E was known as Satellite Concourse Two.
According to Chicago YIMBY, the Studio Gang terminal will be the last to be worked on.
The images are courtesy of the City of Chicago
The post SOM breaks ground on “most ambitious expansion” of Chicago O’Hare airport appeared first on Dezeen.

















Leave a comment