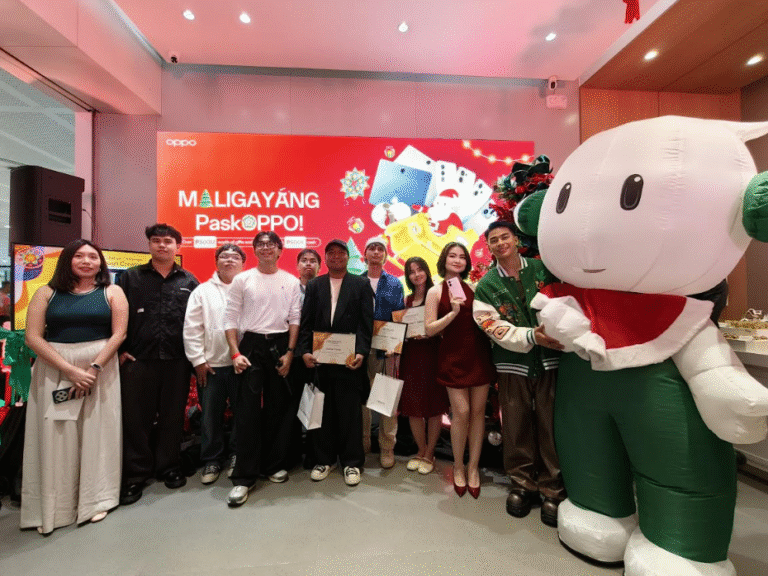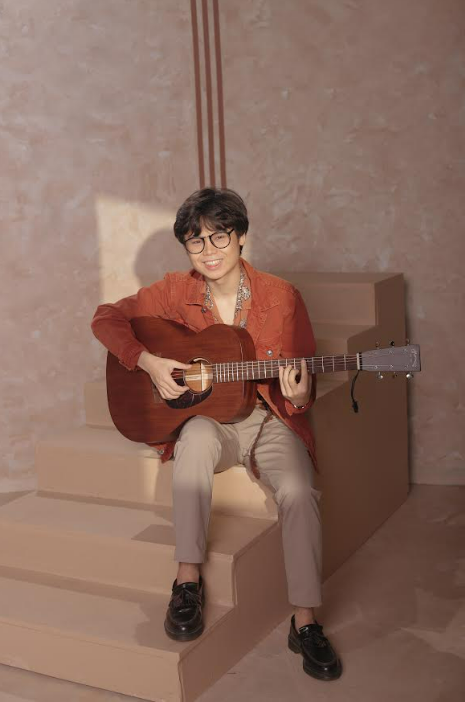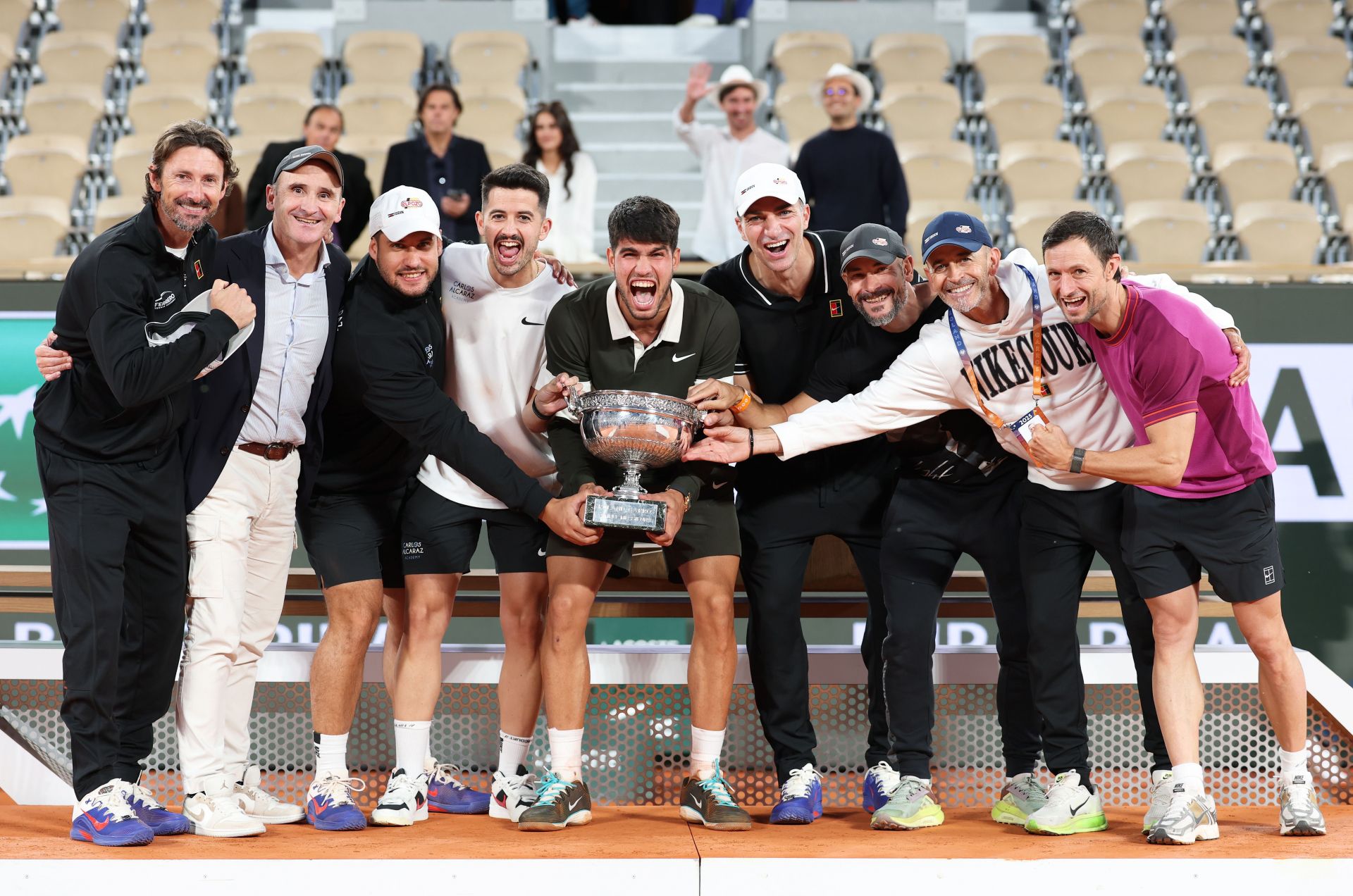
German architect Nico Goebel has built The Goodviewloo, an outdoor shower and composting toilet overlooking a tree-covered valley in Cantabria, Spain.
Nestled on a secluded slope within a 12,000 square-metre former livestock farm owned by Goebel, the toilet cubicle is situated near a barn that is currently being transformed into a residential building.
The facility was designed to serve the construction workers, the architect and his visitors until the completion of the barn conversion.

“Apart from the need for a bathroom, the main reason for realising the project was that my friends and I had fun doing it,” Goebel told Dezeen.
Conceived as a playful and cost-effective design suited to self-builders, the project makes use of readily available materials such as plywood and polycarbonate.
“I wanted the construction to be as simple as possible,” added Goebel. “I chose the materials because they are easy to work with, lightweight and inexpensive. My friends and I did everything ourselves.”

The bathroom’s compact three-metre by two-metre footprint is divided into two areas wrapped in corrugated polycarbonate panels.
These areas include a walk-in shower at the rear and a space with a washbasin and composting toilet that looks out onto the valley through a portal window.

“The polycarbonate sheets curve smoothly around the timber frame, providing weather protection while showcasing the structure’s craftsmanship,” said Goebel.
“This seamless design eliminates the need for traditional roof-to-wall transitions, while gable-end overhangs protect against severe weather.”
Depending on the weather and lighting conditions, the toilet appears either reflective or translucent, which allows the surrounding landscape to be perceived from inside the structure.
The Goodviewloo is mounted on a rectangular stone base with integrated steps, which lead to a timber-framed polycarbonate door on the side of the structure, granting access to the composting toilet.

Metal pile foundations of gradually increasing lengths anchor the structure into the steep slope and level out its floor. This means the structure is 3.8 metres tall at the front and 2.8 metres tall at the rear.
To further “enhance the connection to the surroundings” and reduce The Goodviewloo’s environmental impact, water for the shower is drawn from a nearby stream and heated with a gas-powered heater.

Goebel is an architect and designer whose practice spans furniture, lighting and interior design.
Alongside The Goodviewloo, Dezeen has recently featured an inflatable toilet designed to make going to the toilet on hikes “convenient and responsible” and a product that aims to make compost toilets “a part of everyday life”.
The photography is by Goebel.
Project credits:
Architect: Nico Goebels
Construction team: Nico Goebel, Roman Ossner, Torsten Münch
The post Nico Goebel creates translucent toilet cubicle with a view in Spain appeared first on Dezeen.

















Leave a comment