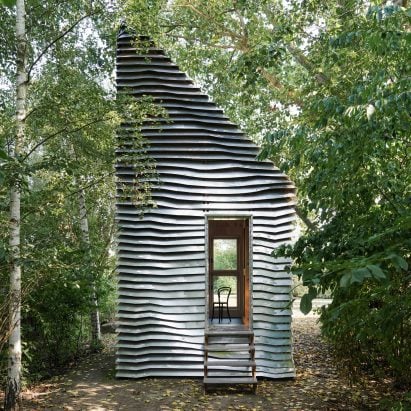
German practice GMP Architekten has completed the Kunshan Olympic Sports Centre in China, a 45,000-seat football stadium that “seamlessly connects” to its parkland site via a ring of elevated bridges and walkways.
The stadium was designed by German practice Gerkan, Marg and Partners (GMP Architekten) in collaboration with engineering firm Schlaich Bergermann Partner (SBP) and landscape architects WES LandschaftsArchitektur.

Located on a parkland site through which a narrow waterway winds, GMP Architekten looked to combine a connection to the landscape with efficient visitor flow, creating a ring-shaped structure of concrete beams between which staircases, ramps and bridges have been inserted.
“We preserved as much of the original environment as possible and integrated it into the stadium’s design, including a ring of water around the stadium that functions as a natural barrier,” GMP Architekten executive partner Magdalena Weiss told Dezeen.

“Instead of a bulky building with a deep structure and heavy vertical pedestrian traffic, we sought to create an efficient use of space while still introducing public accessibility into the building,” she added.
“Wide staircases lead visitors to a surrounding podium, from which 48 bridges provide direct access to both the upper and lower seating tiers.”
To increase the efficiency of the stadium stands, commercial spaces such as restaurants, cafes and shops have been housed within a separate outer ring building that can be bypassed via the bridge system.
The stadium structure is comprised of three main components. Large, double columns of in-situ cast concrete are bridged by lightweight steel trusses over which fabric membranes have then been stretched, creating angular profiles on the roof and around the outside.

“The structure is a defining feature of the building, with a double-column system radiating outward in a fan shape and covered by a translucent membrane,” Weiss said.
“The concrete frames form a solid base to support large loads, while lightweight steel trusses span wide areas of the roof, enabling large, open spaces without the need for internal supports that could obstruct views,” she added.

Overlooking the pitch, the seating colour scheme is blue and green with specks of red, a palette that was informed by traditional Chinese landscape paintings.
GMP was founded in 1965 by Meinhard von Gerkan and Volkwin Marg.
Elsewhere in China, new photos recently revealed work on the Greater Bay Area Sports Centre in Guangzhou by Zaha Hadid Architects, which features a sweeping form that nods to historic sailing ships. In Jinan, the world’s “largest inflatable dome” fully enclosed a construction site.
The photography is by CreatAR Images.
The post GMP Architekten uses ring of bridges and ramps to connect Chinese stadium to parkland site appeared first on Dezeen.

















Leave a comment