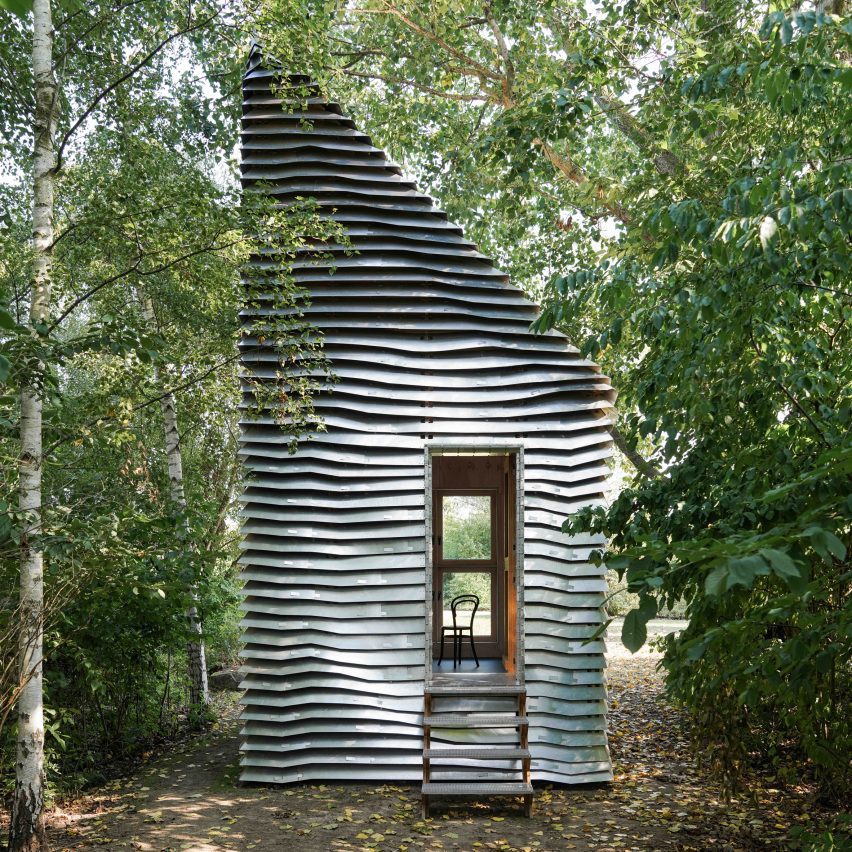
The micro homes in this roundup range from unusual designs, such as homes in former silos and wind turbines, to practical buildings on tiny sites designed to alleviate the world’s housing crisis.
From an “aspirational” Indian housing prototype to a glass micro home raised on stilts and a converted wood store, these micro homes demonstrate how to make the most of small sites.
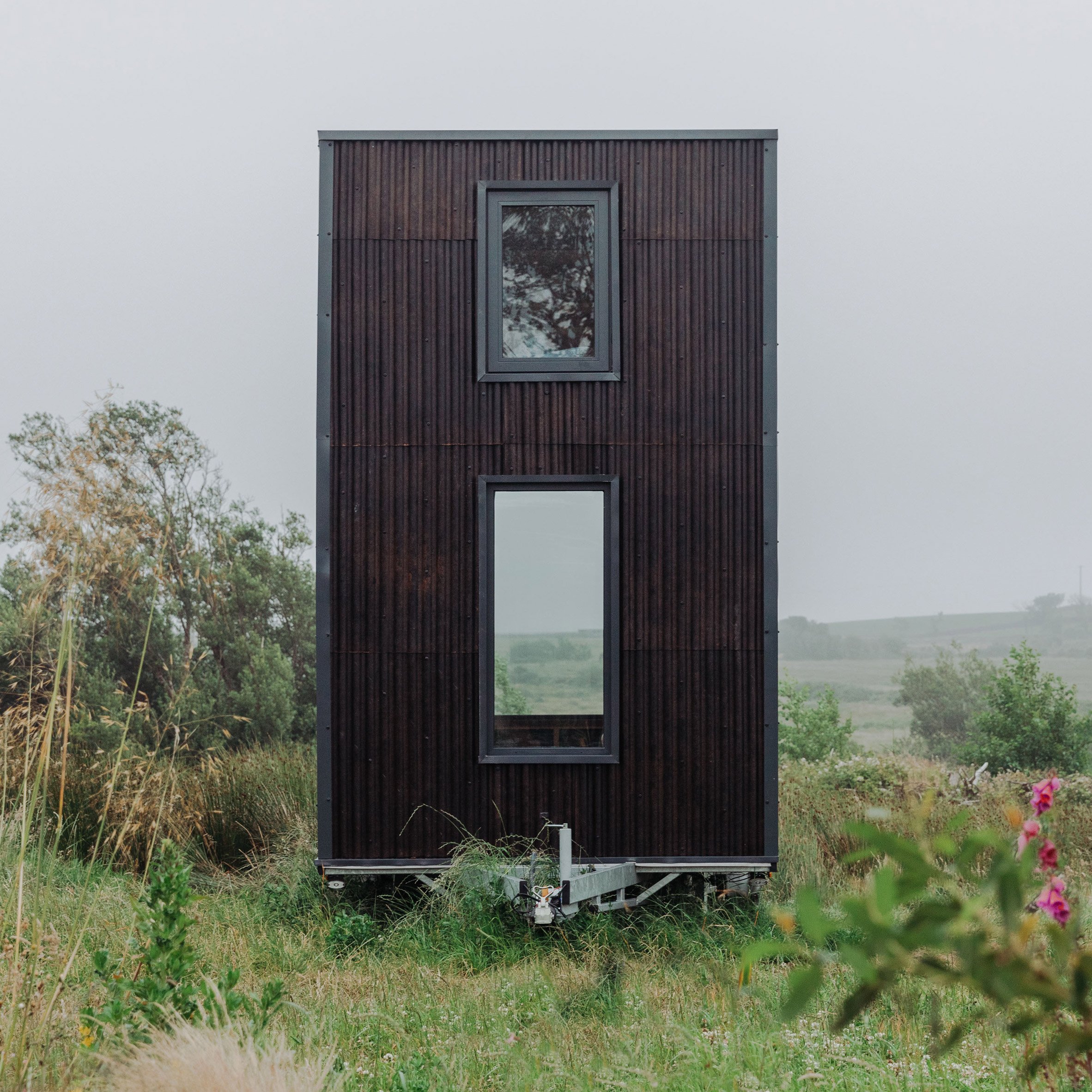
Tigín Tiny Homes, Ireland, by Common Knowledge and Margent Farm
Designed as low-carbon dwellings for people who are struggling to afford their own homes, the Tigín Tiny Homes in Ireland measure just 20 square metres.
They were created by Irish social enterprise Common Knowledge together with hemp producer Margent Farm and built from natural materials, including corrugated hemp cladding panels, cork insulation and natural rubber linoleum floor tiles.
Find out more about Tigín Tiny Homes ›
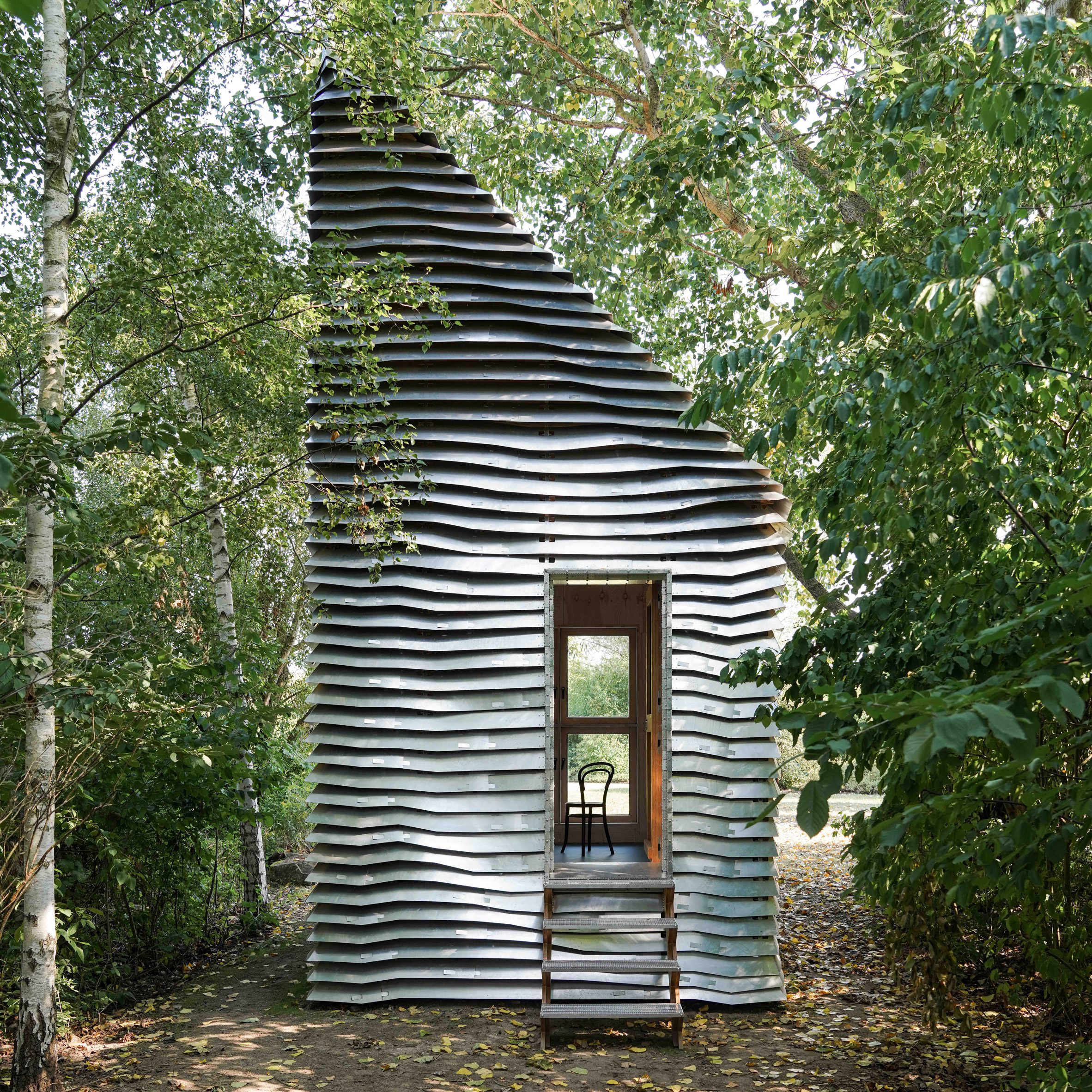
Digital House, Germany, by Julian Krüger and Benjamin Kemper
Located on a narrow forest site in northern Germany, Digital House is an aluminium-clad home assembled completely without nails or screws.
It relies on a plug-in assembly system consisting of plywood panels and cross-shaped joints that allow the elements of the structure to slot into each other.
Architects Julian Krüger and Benjamin Kemper also designed the house, made from recycled aluminium and timber, to be easily disassembled.
Find out more about Digital House ›
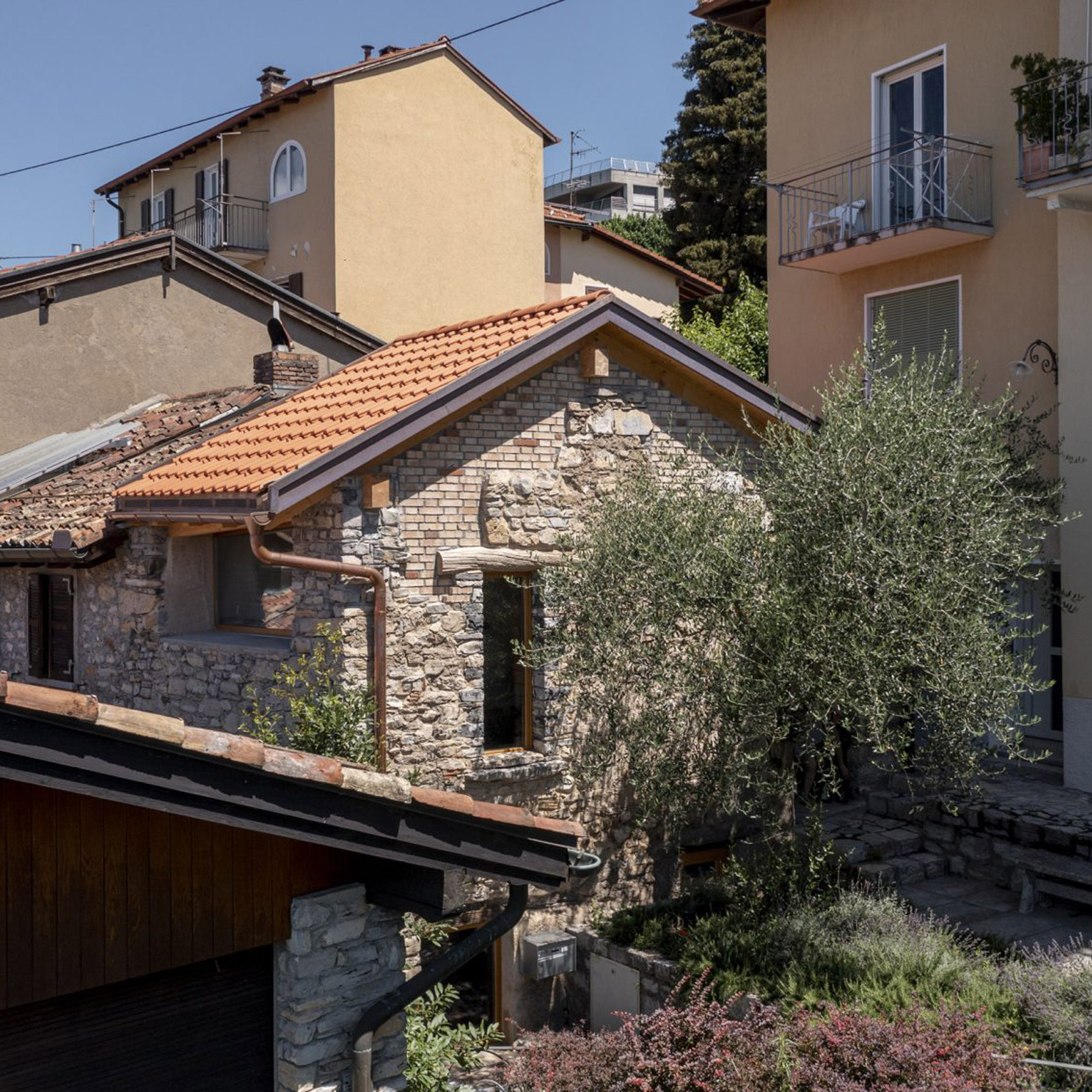
Aldesago home, Switzerland, by Enrico Sassi
Architect Enrico Sassi turned a small stone building, originally used to store wood, into a micro home in Aldesago, Switzerland.
The house, measuring just 14 square metres, was given a new roof, an extra window and space-efficient furnishings. It is now being used as a holiday home.
Find out more about the Aldesago home ›

Nestle, The Netherlands, by Blade-Made
A section of a decommissioned wind turbine was transformed into a tiny home by Dutch design studio Blade-Made. It features a simple, wood-lined interior and renewable solar-powered electricity.
Designed to demonstrate new uses for wind turbines that have reached the end of their working life, the small house uses the wind turbine’s nacelle to create the Nestle home. It measures just 10 by four metres.
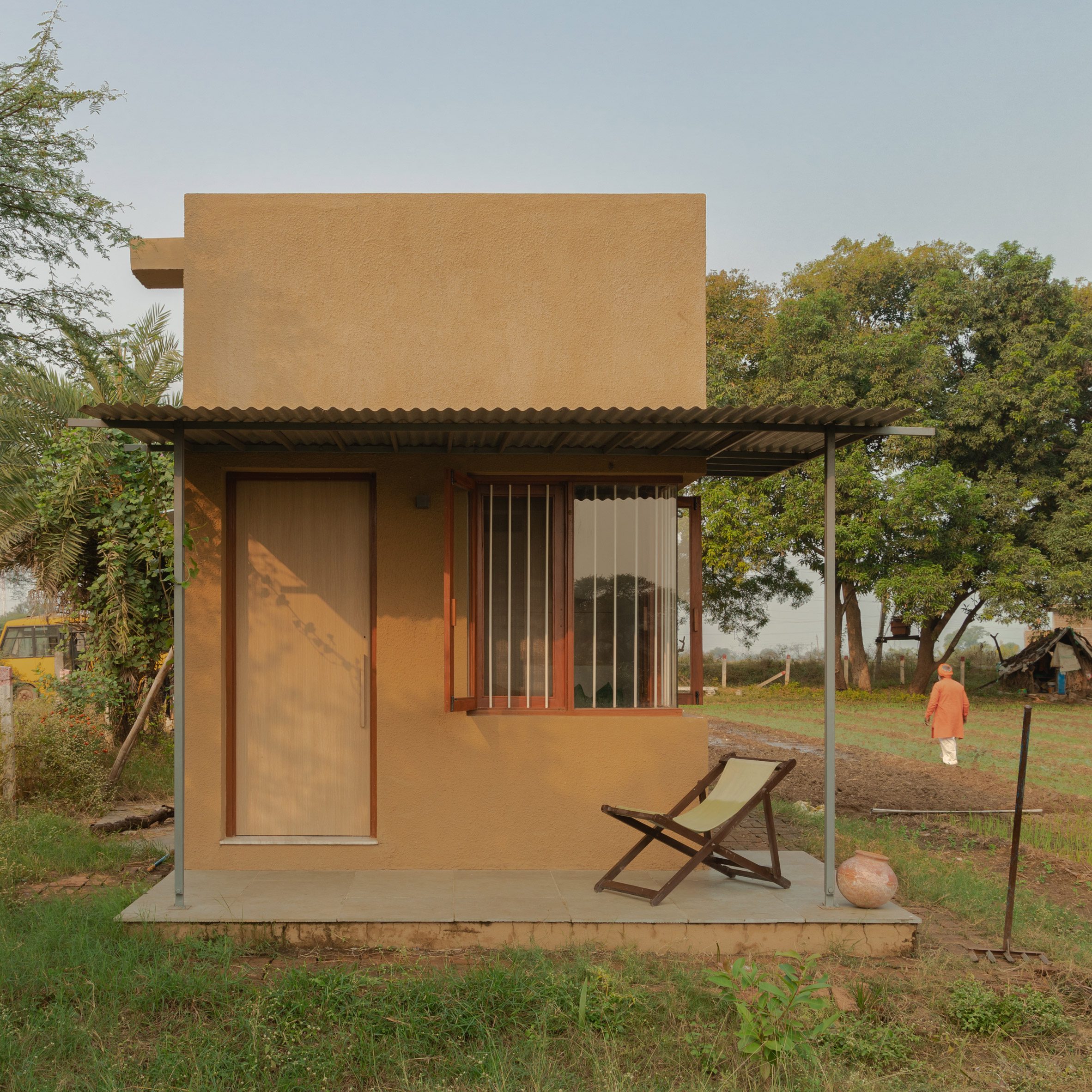
Tiny House, India, by Harshit Singh Kothari and Tanvi Jain
Tiny House, located on the outskirts of Indore, was created in response to India‘s shortage of affordable housing and has a compact footprint of 19.5 square metres.
Architects Harshit Singh Kothari and Tanvi Jain wanted to show how the “aspirational image of an Indian house” could be achieved quickly and within a budget of 455,000 rupees (£4,500). The prototype brick home is covered in earth-coloured plaster.
Find out more about Tiny House ›
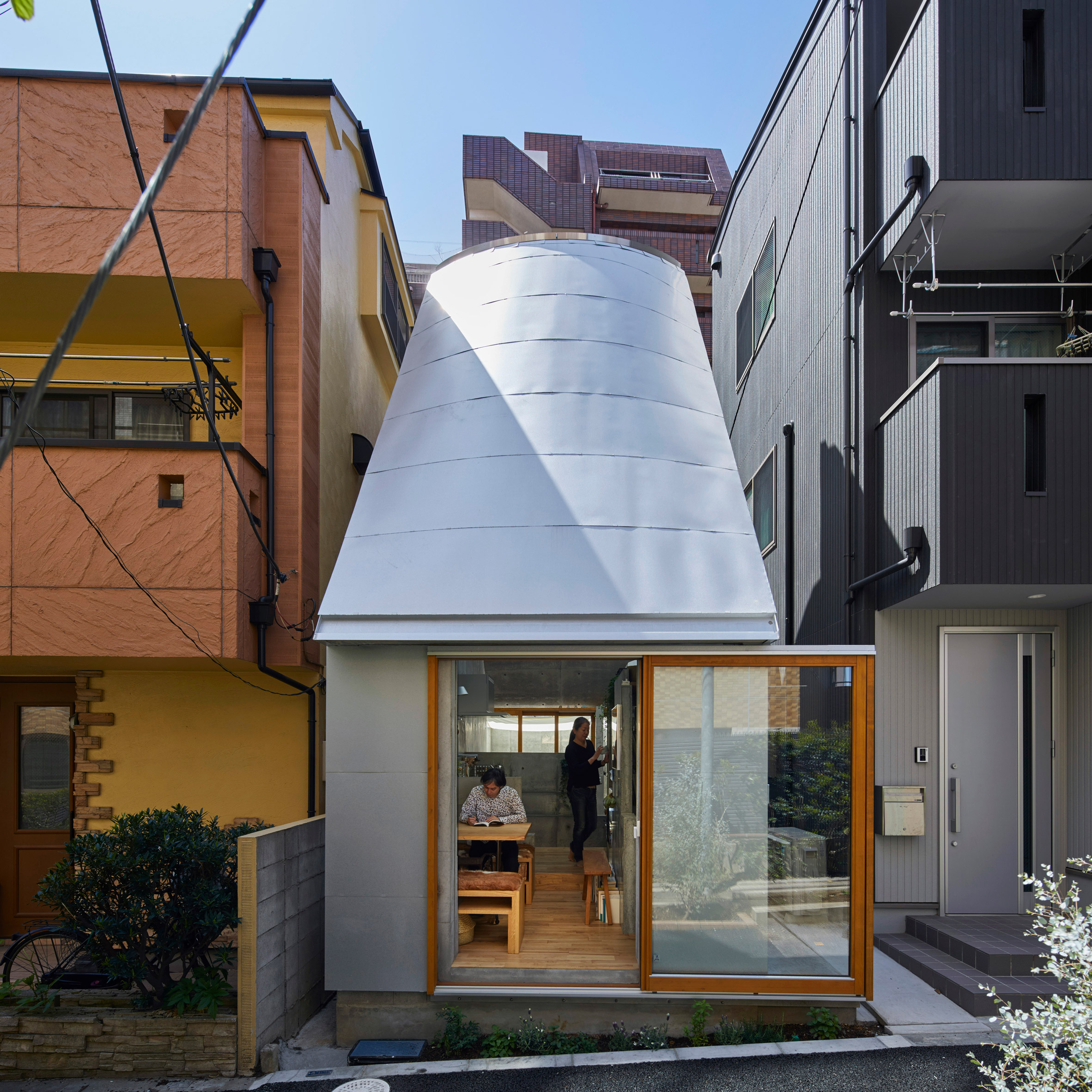
Love2 House, Japan, by Takeshi Hosaka
One of the tiniest of the tiny houses on this list, Love2 House in Tokyo measures just 19 square metres and features a design influenced by the architecture of ancient Roman villas.
The Japanese house features spaces specially designed for eating, reading, daily baths and listening to vinyl records. As the site doesn’t receive any direct sunlight during the three winter months, Hosaka designed two curved roofs that are open to the sky and let the light in.
Find out more about Love2 House ›
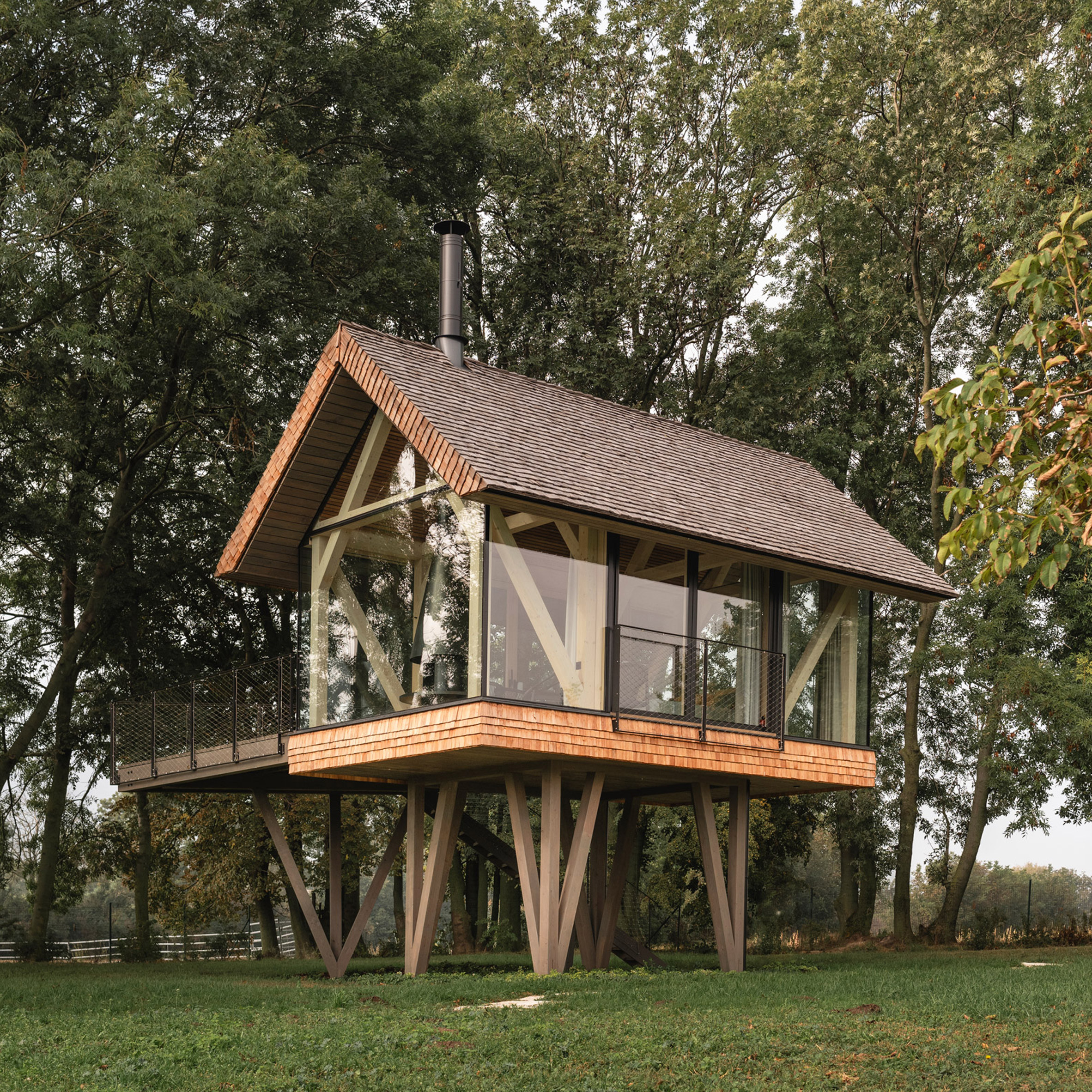
Zen House, Austria, by Jan Tyrpekl
This glass micro home on stilts is nestled in a grove of mature trees on a remote farm in Austria. Built for clients who wanted a compact space that was open to the surrounding landscape, Zen House has a material palette informed by the local vernacular.
It measures 33 square metres and was designed by Czech studio Jan Tyrpekl. The vaulted single-room structure was raised on concrete columns four metres above the ground and is flanked by a terrace.
Find out more about Zen House ›
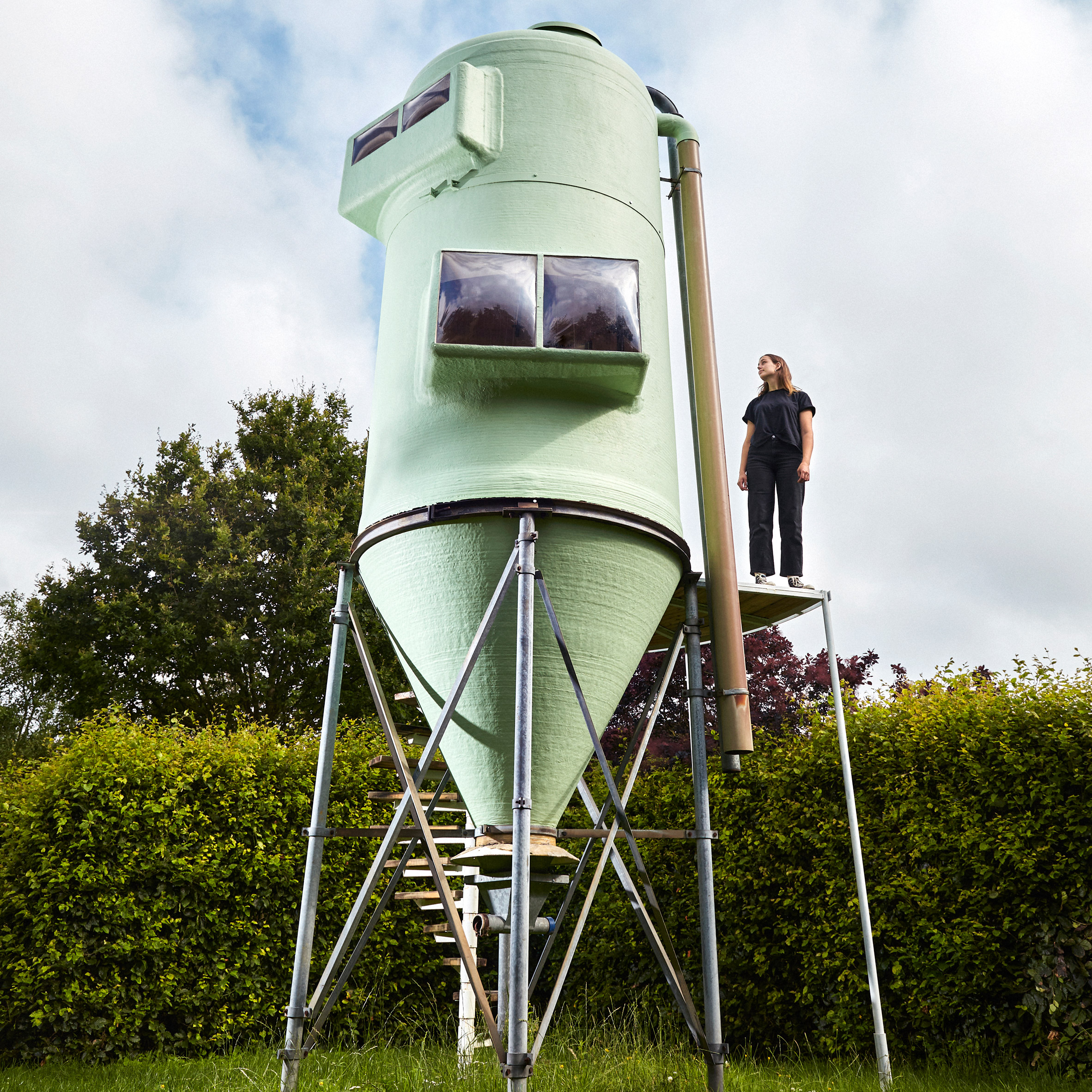
Silo Living, The Netherlands, by Stella van Beers
Design Academy Eindhoven graduate Stella van Beers has turned a disused agricultural structure into a two-level living space. The former silo, which is seven metres high, comprises two floors – a living space and a mezzanine sleeping area.
Van Beers also added windows and a skylight that functions as a lookout point. She hopes her design could encourage other silo owners to get creative, as disused silos are common in rural areas in the Netherlands.
Find out more about Silo Living ›
The post Eight innovative micro homes that make small sites feel big appeared first on Dezeen.






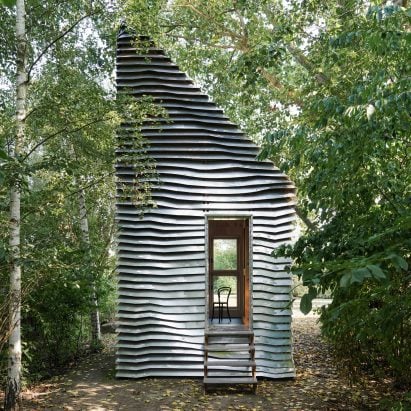










Leave a comment