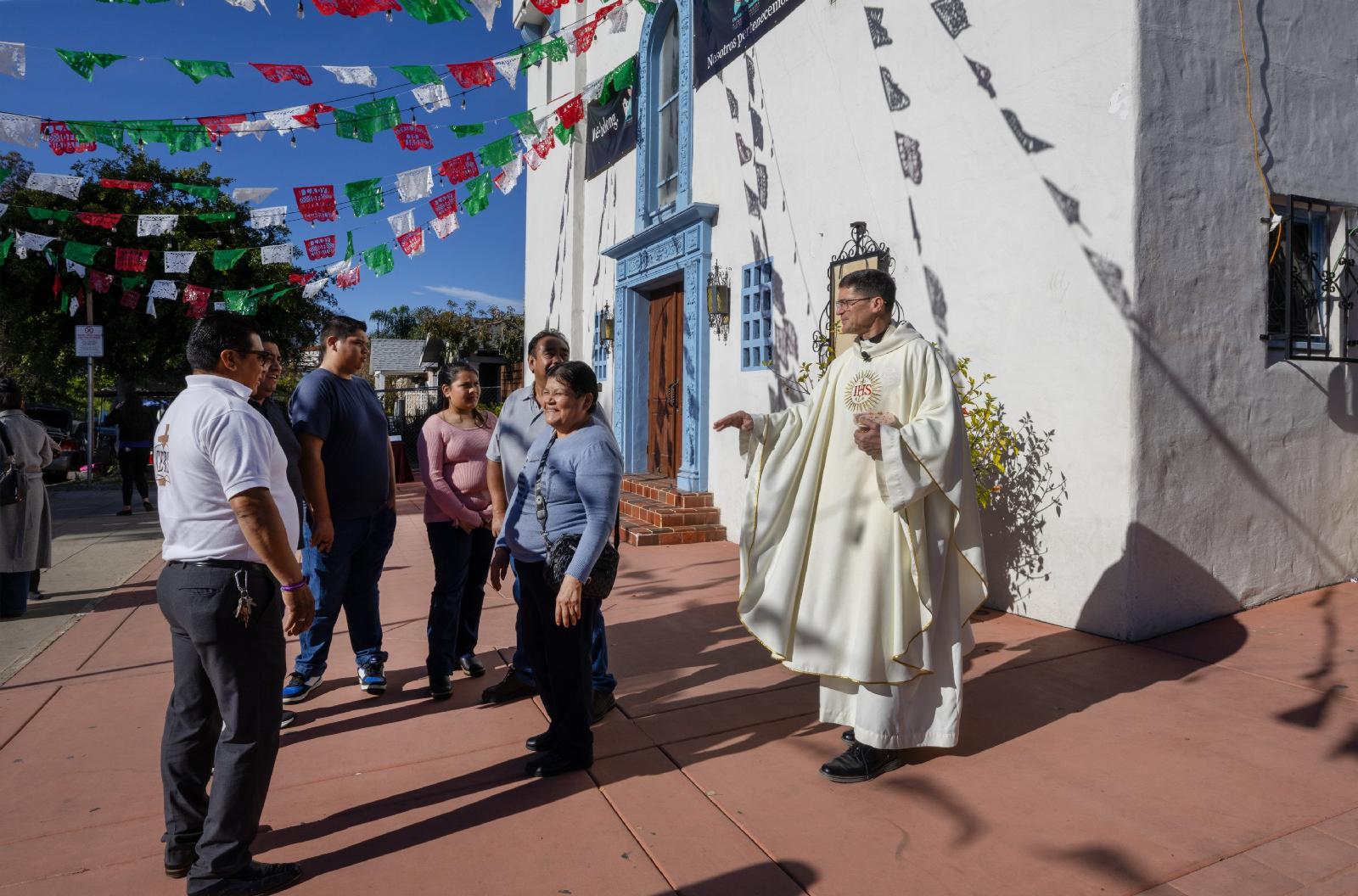
French architecture studio Associer has completed the James Baldwin Media Library and the Refugee House in Paris, adapting and extending a former secondary school with new elements in latticed timber and poured earth.
Located in the 19th arrondissement, the project combines a media library and centre for the Deaf with a series of events spaces, classrooms and cooking areas designed to support the integration of refugees into the surrounding community.

These new spaces have been housed within the 1970s concrete-framed structure of the former Jean Quarré secondary school, which Associer repaired, reused and extended with new elements in bio-based materials.
Taking an approach summed up by Associer president Philippe Madec as “frugality”, parts of this concrete structure were cut away to open up the building’s interiors, with the removed sections then reused elsewhere.

“It is not necessary to demolish everything in order to rebuild,” Madec told Dezeen. “The reuse of elements from the existing building sees it become the quarry for its own future.”
“No concrete is added. All materials used in the project are wood, fibres, raw earth and reused materials, including signage,” he added.

The library is housed within the former school’s largest volume, a five-storey cubic building organised around a central courtyard planted with a tree.
Cut-outs made in the concrete structure create visual connections between a ground-floor welcome space and desks and booths above, with the library stacks themselves and more private workspaces organised on the upper floors.
Alongside the library, a lower, two-storey rectilinear block houses the Refugee House, which contains classrooms, areas for cooking and exercise and office spaces for administrative and legal support.
Along its southern edge, this block is lined by a verandah-like space overlooking a shared garden with seating and planters.

Connecting these two volumes is a new structure called “the link”, which contains circulation, facilities and additional events spaces, including a co-working area and a multipurpose room that are shared by the two buildings.
This unheated connecting volume was created using timber and prefabricated poured earth walls, all wrapped in a nest-like shell of latticed timber that filters light and air into a series of semi-external terraces.

Both buildings hug a new public square at the entrance to the site, which has been paved with 135 concrete slabs recovered from the existing structure and is dotted with timber planters and benches.
Elsewhere in France, architecture practice Atelier WOA recently created a multimedia library in Herblay sur Seine and Bruno Gaudin Architectes completed a 15-year transformation of the National Library of France.
The photograph is by Pierre-Yves Brunaud.
The post Associer transforms Parisian 1970s school into media library and refugee centre appeared first on Dezeen.
















Leave a comment