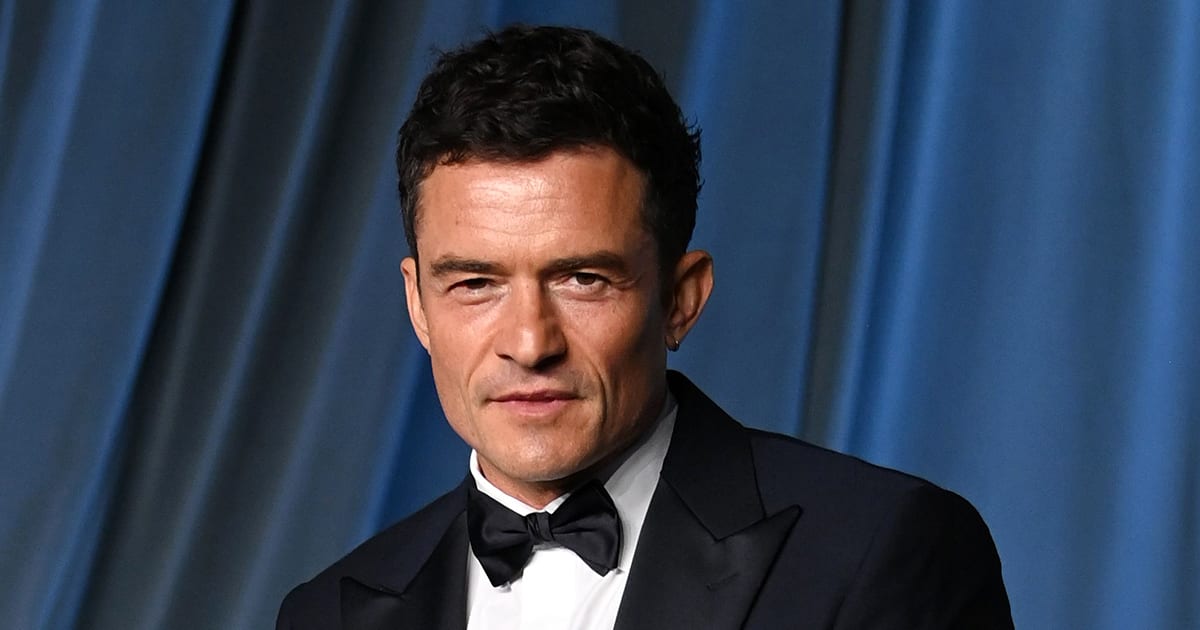
Local studio Brandon Haw Architecture has completed two residential skyscrapers clad in metal panels on the Williamsburg waterfront as part of the larger Williamsburg Wharf development.
Located just south of the Brooklyn Bridge, Two and Three Williamsburg Wharf are both 280 feet tall (85 metres) and 22-storeys high. Collectively, they contain 334 apartments, as well as amenity spaces.

The towers sit on a shared podium shaped to fit the angled waterfront lot. It shelters outdoor terraces underneath each building. The structures were clad in bevelled aluminium metal panels that frame apartment windows.
Both buildings step back as they rise, creating additional terraces at the corners. They are each capped in volumes clad in fluted panels.

According to the team, the building’s design was informed by the Dutch heritage and cast-iron buildings of the surrounding neighbourhood, South Williamsburg, and the facades were designed to “reflect the sunlight uniquely throughout the day and the seasons”.
At the base, a corner-shaped plaza opens up the waterfront, and a wood-panelled entry corridor leads to the street. Retail spaces will be located along the neighbouring Kent Street.
Brandon Haw Architecture designed the building interiors, while Claudia Allegra Interiors completed model residences, which include a palette of bronze and matte black fixtures and neutral textiles.
Tinted mirror finishes and Venetian plaster walls line the lobby.

The completed buildings are part of the first phase of the development master-planned by Brandon Haw Architecture and developed by Naftali Group, slated to finish later this year, which will include outdoor areas designed by local landscape architecture studio Scape.
Another residential tower will also be completed in phase one, according to the developer.
Other architecture studios such as Cookfox Architects and Rockwell Group are slated to create towers for the project, although designs have not yet been released.

In total, the development will contain five towers and 950 residential units, as well as outdoor spaces that connect to a waterfront walkway.
Move-ins to the buildings are scheduled to begin summer 2025.
There are a number of developments along the Williamsburg waterfront that are in progress and have recently been completed. The projects are largely residential, such as porcelain-clad skyscrapers by Selldorf Architects, linked skyscrapers by CookFox and Eagle + West by OMA in Greenpoint.
The photography is courtesy of Naftali Group
The post Brandon Haw Architecture completes two metallic skyscrapers on Brooklyn waterfront appeared first on Dezeen.

















Leave a comment