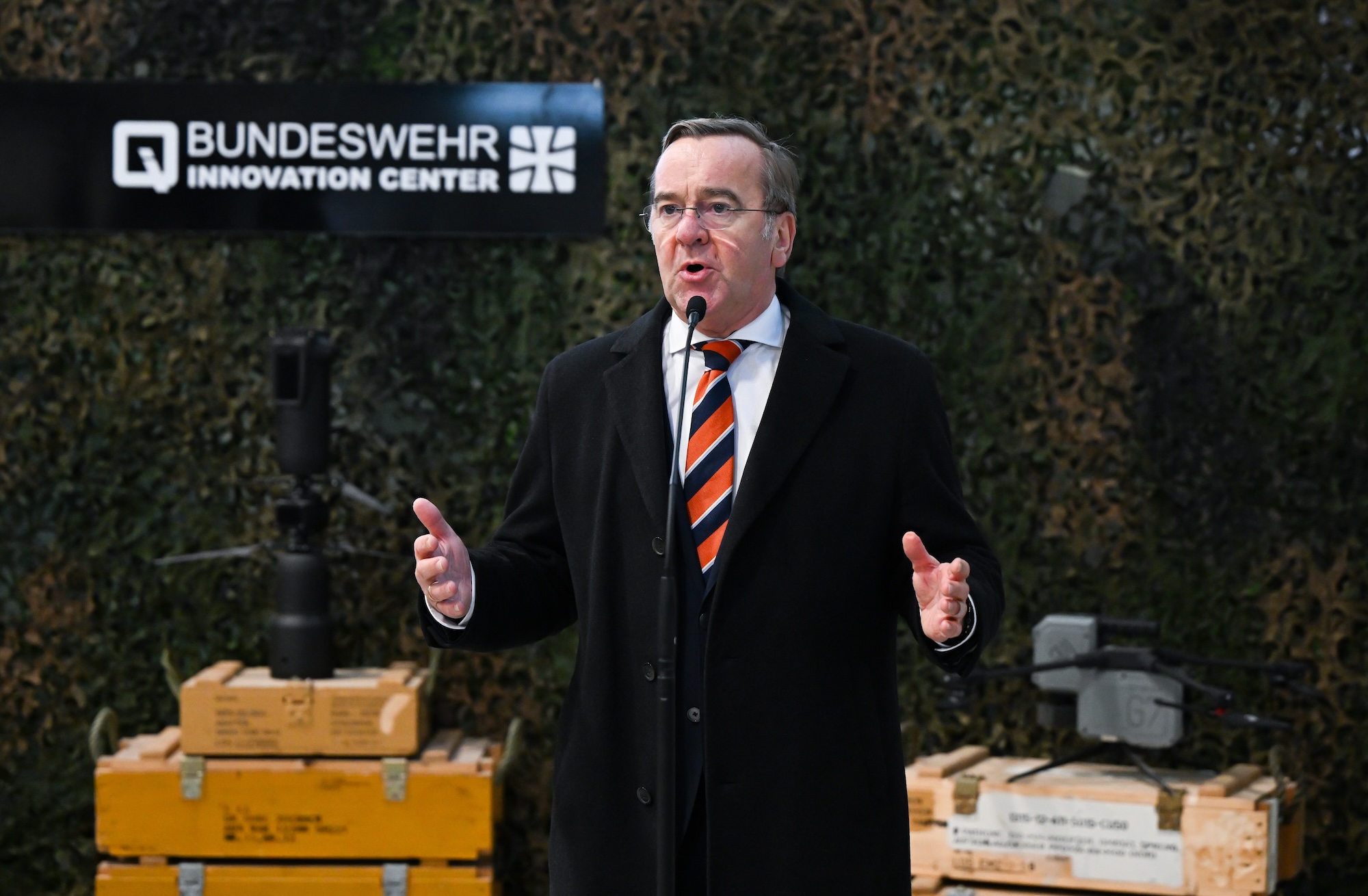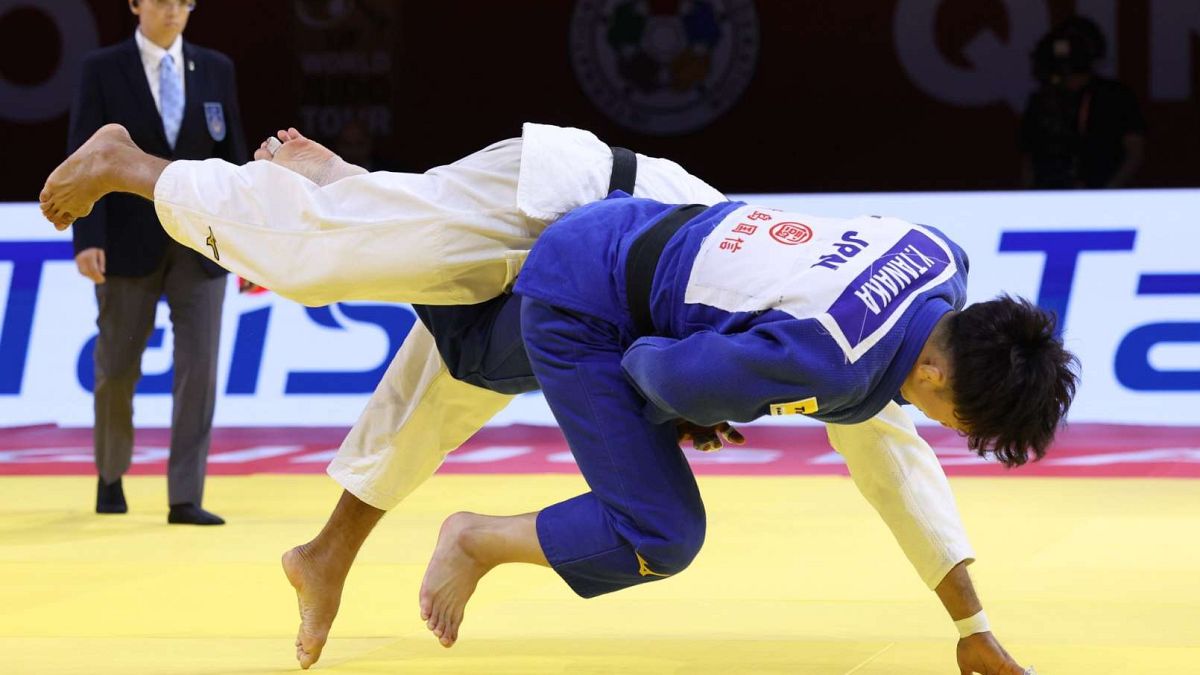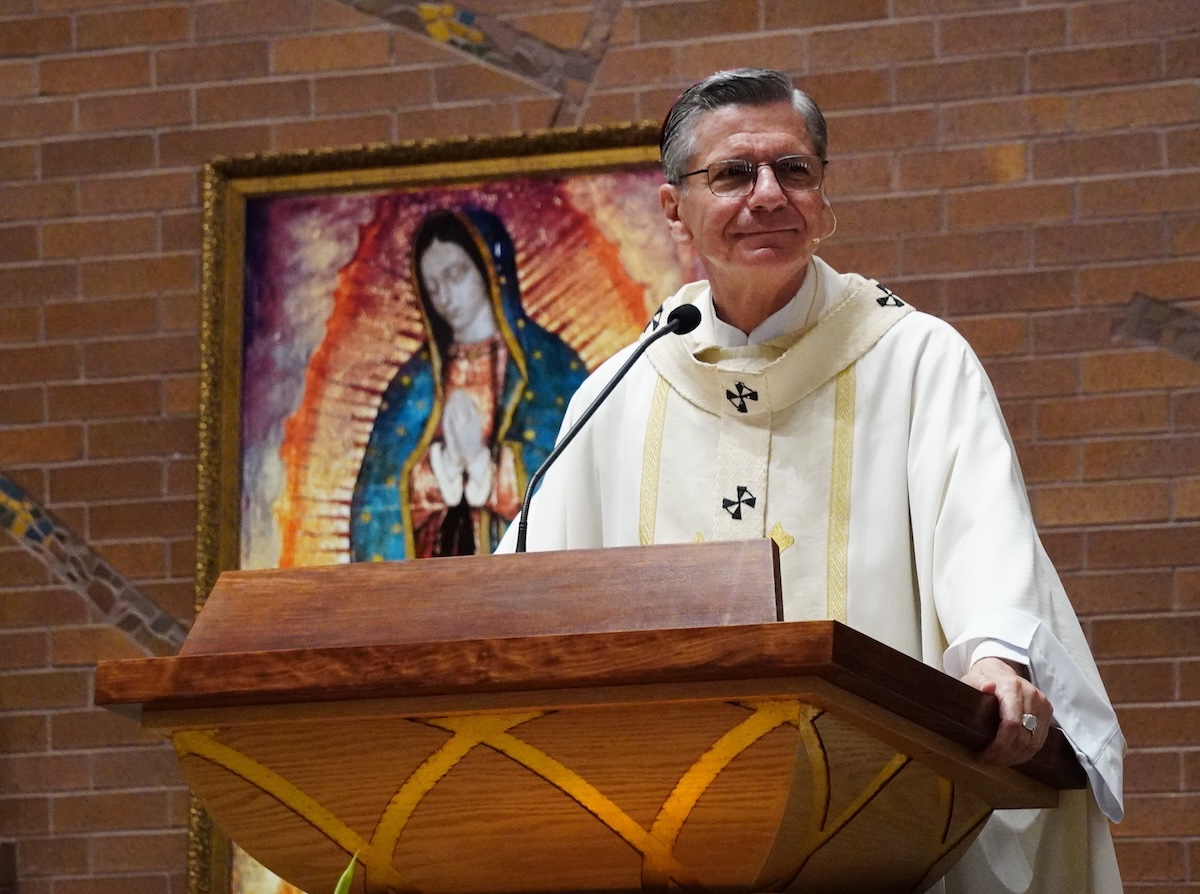
A honeycomb-patterned facade informed by the surface of a football wraps the headquarters of the governing body of Portuguese football in Porto, completed by local architecture practice OODA.
Named Arena Liga Portugal, the 13,200-square-metre building, which was revealed in 2020, combines offices for Liga Portuguesa de Futebol Profissional (or La Liga for short) with an auditorium, museum and indoor football pitch.

Seeking to better connect what it described as a “fragmented” site north of Porto’s centre, OODA created a large plinth to house the building’s public areas, which is topped by a green roof.
Above this plinth, the offices themselves sit elevated within a glazed cubic volume, wrapped in a hexagonal screen of white metal to resemble an abstracted football sitting atop a pitch.

“The building sits in a fragmented part of Porto, where the urban fabric is discontinuous. The proposal responds by establishing new relationships between built form and landscape,” the studio told Dezeen.
“From early on, the idea was to integrate distinct programs under one roof while reinforcing the League’s connection with the city and its community,” it added.

Taking advantage of a slight change in the site’s level, the green-roofed plinth connects to a riverside park to the northeast and extends around the site to create a public garden that buffers the building from the surrounding roads.
Cut out of this green plinth is an entrance courtyard overlooked by the glazed public entrance into the reception, auditorium and museum areas, as well as an indoor football pitch to the northwest.
“The green roof performs as both park extension and infrastructural canopy – creating a space of transition between civic activity and formal program,” explained the studio.
The six storeys of glazed offices above are sheltered from the sun by the exterior’s hexagonal metal screens, which also help to create a glowing effect at night.

“The suspended white cube defines the architectural presence of the building. Its form distils the idea of institutional strength into a singular volume. Its skin introduces rhythm, texture, and symbolic resonance,” OODA said.
“The pattern recalls symbols familiar to football – the surface of a ball, the mesh of a goal – without resorting to literal references.”

“Light was treated as a building material. Glazing and panel geometry capture and modulate natural light, introducing movement across the facade throughout the day,” it added.
Other recent football architecture news has seen Foster + Partners unveil proposals for what would be the largest stadium in the UK for Manchester United and Gensler unveil a stadium design for US club Chicago Fire FC.
The photography is by Pedro Cardigo.
The post OODA wraps Liga Portugal HQ and football museum with honeycomb-patterned facade appeared first on Dezeen.

















Leave a comment