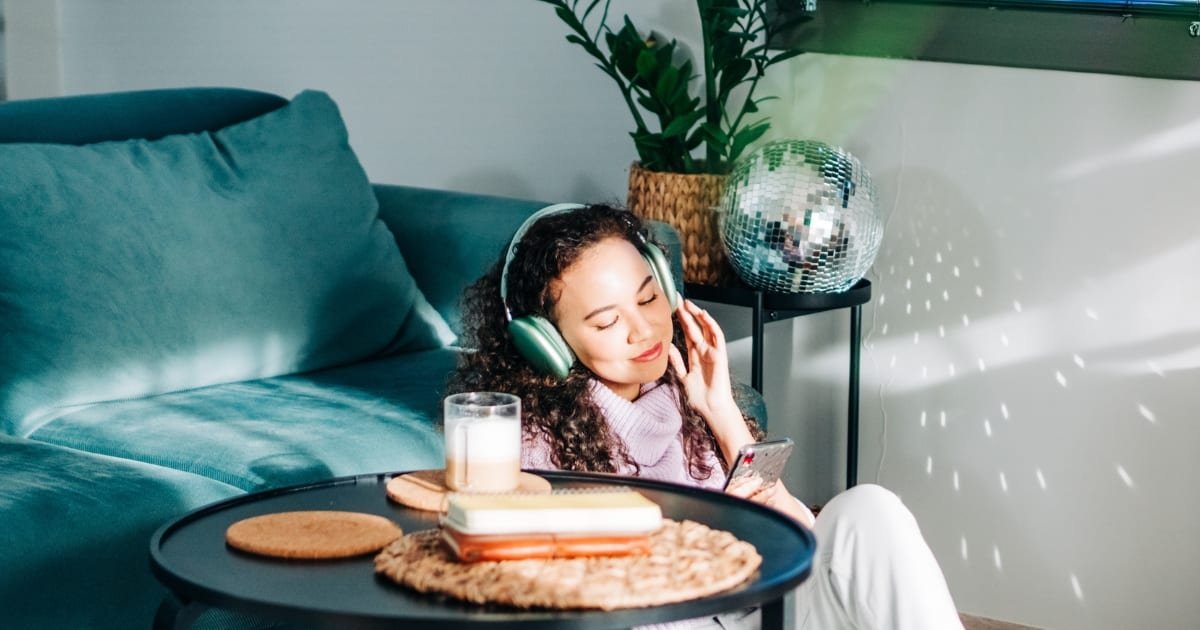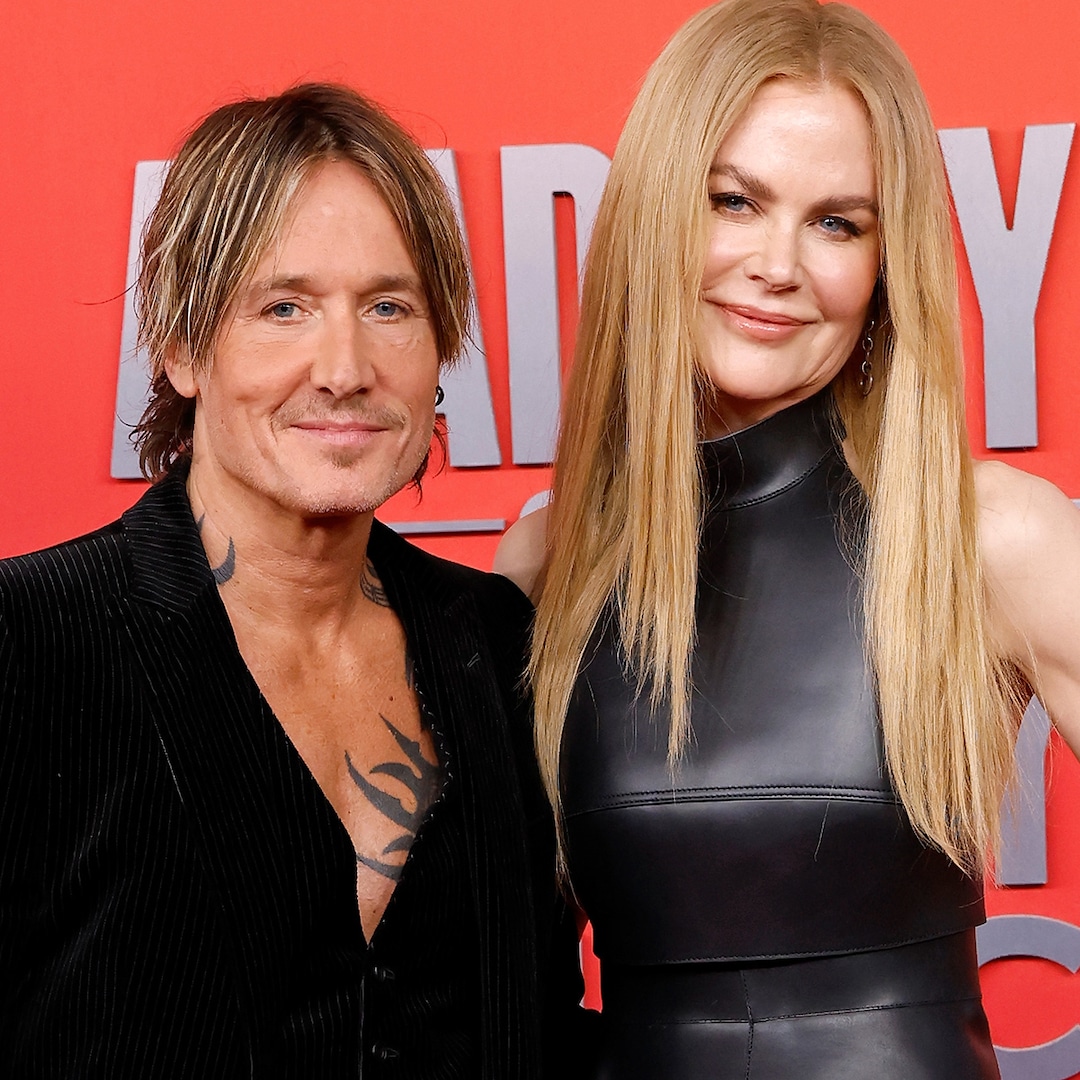
French studio Hamonic+Masson & Associés has completed the Monsieur Claude restaurant in Rueil-Malmaiso, Paris, which is surrounded by a cloud-like sculpture made from 3,240 stainless steel tubes.
The metal structure, named Mon Nuage, also contains a publicly accessible viewpoint and was designed as a landmark for a new residential district in the western Paris suburb of Rueil-Malmaiso.

“We created an architectural folly to create intensity and a focal point that would stimulate public life in the neighbourhood,” Hamonic+Masson & Associés architect Arnaud Grenié told Dezeen.
“With its sculptural effect, we definitely aimed to create a bold signature on the square, to convey new emotion and poetry to the site.”

Raised two storeys in the air on a steel structure designed in collaboration with engineering studio Bollinger+Grohmann, the restaurant is surrounded by a sculpture made from 3,240 stainless steel tubes.
The sculpture is designed to look like a cloud, illuminated with 180 lights. A fine mist can be generated to surround the structure in fog, which also acts to cool the square on hot days, according to the studio.
“The restaurant floats on a cloud-like, reflective steel sculpture,” said Grenié. “In the evening, it turns into a shimmering chandelier and during the warm season, it casts a water mist to refresh the surroundings and complete this airy feeling.”

While the studio aimed to create a dramatic landmark, raising the restaurant also freed up space at ground level.
The restaurant’s plot is located between the newly created square and a park, and Hamonic + Masson & Associés didn’t want to block the route between the two.
“The footprint of a more grounded restaurant would have interfered with the natural flow between the square and the park,” explained Grenié.
“We felt that lifting the building above the ground floor would be beneficial to both public use on the square level – visual continuity to the park, providing shelter and a playful ground – and the restaurant itself.”

A set of steel stairs and a pair of lifts take visitors up to the restaurant, split across two levels, and the viewing platform above it.
The restaurant, which is run by chef Danny Khezzar, has a contrasting interior to the structure with dark wooden walls and plush furniture that create a club-like feel.
Both the restaurant and viewpoint offer views across the square, park and wider residential area.

Overall, Grenié hopes the studio has created an unexpected building, which is also a useful addition to the residential development.
“Architecture should be about peaks and valleys, sometimes creating some unexpected intensity and beauty in a more casual environment,” he said.
“But the building itself should not only be beneficial to the restaurant clients,” Grenié continued. “By its position, it adds some quality to the neighbourhood life.”
“It provides a playful and shaded shelter above the public space, creates an ever-changing chandelier on the square, and the water mist from the sculptural cloud alleviates the heat along the park during the summer days.”

Hamonic+Masson & Associés was founded in 1997 by Gaëlle Hamonic and Jean-Christophe Masson, joined in 2014 by Marie-Agnès de Bailliencourt.
Previous projects by the studio include a twisting concrete residential tower in Le Havre and two metal-clad towers in Paris.
The photography is by Frederic Lama, Clement Bonnerat, Design Delux and Bistrots Pas Parisiens.
Project credits:
Architect: Hamonic+Masson & Associés,
Environment: VIZEA, scheduling, overseeing and coordination: CETRAC
Structure and facade engineering: Bollinger+Grohmann
Lighting design: Concepto,
Landscape designer: A+R Paysages
Developer: Woodeum x Pitch Immo
Client: Bistrots Pas Parisien
Interior design (for the restaurant owner): Hervé Porte
Steel structure contractor: OMS – Groupe Legendre
The post Hamonic+Masson & Associés raises cloud-like restaurant on stilts above French square appeared first on Dezeen.

















Leave a comment