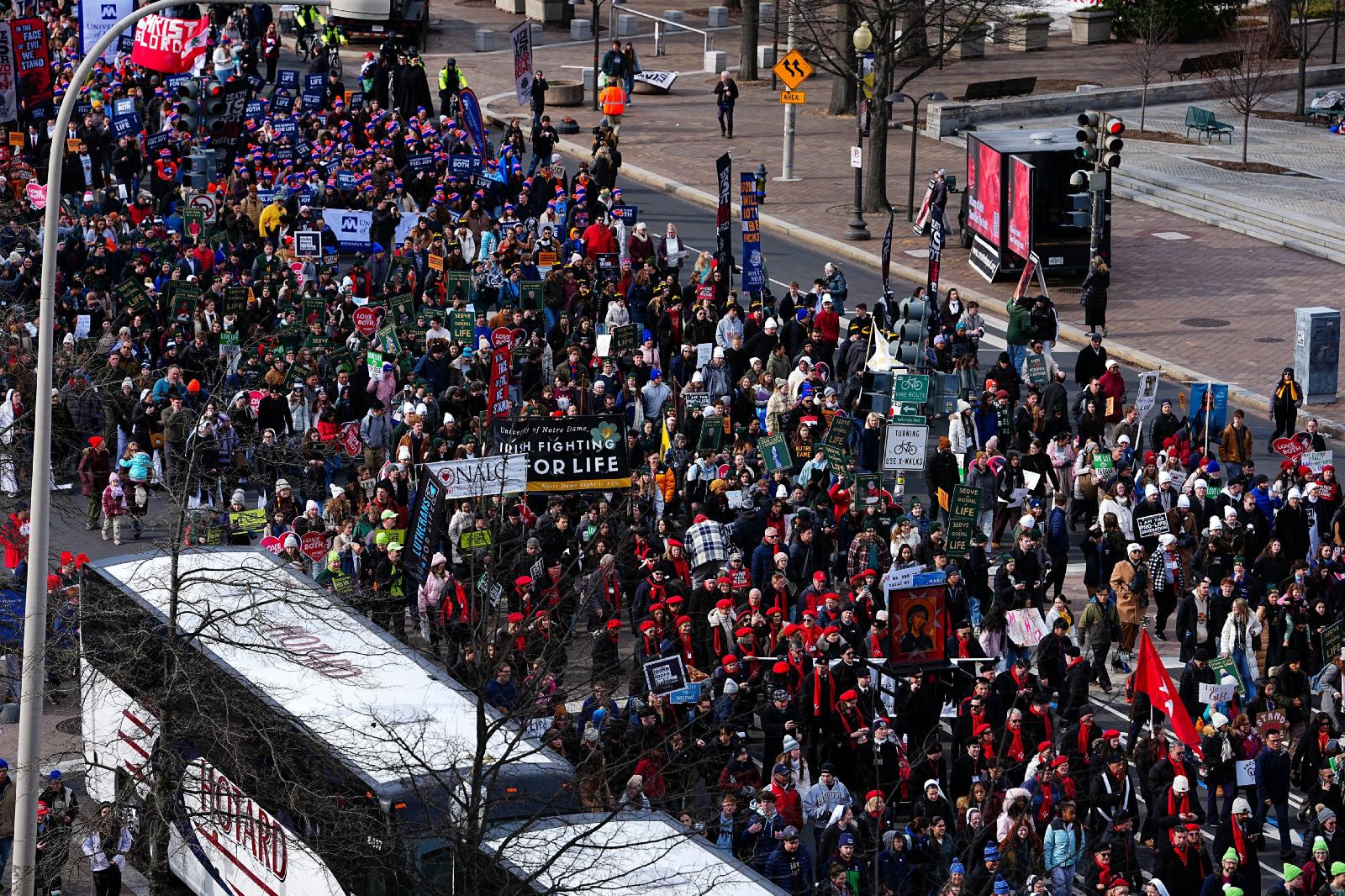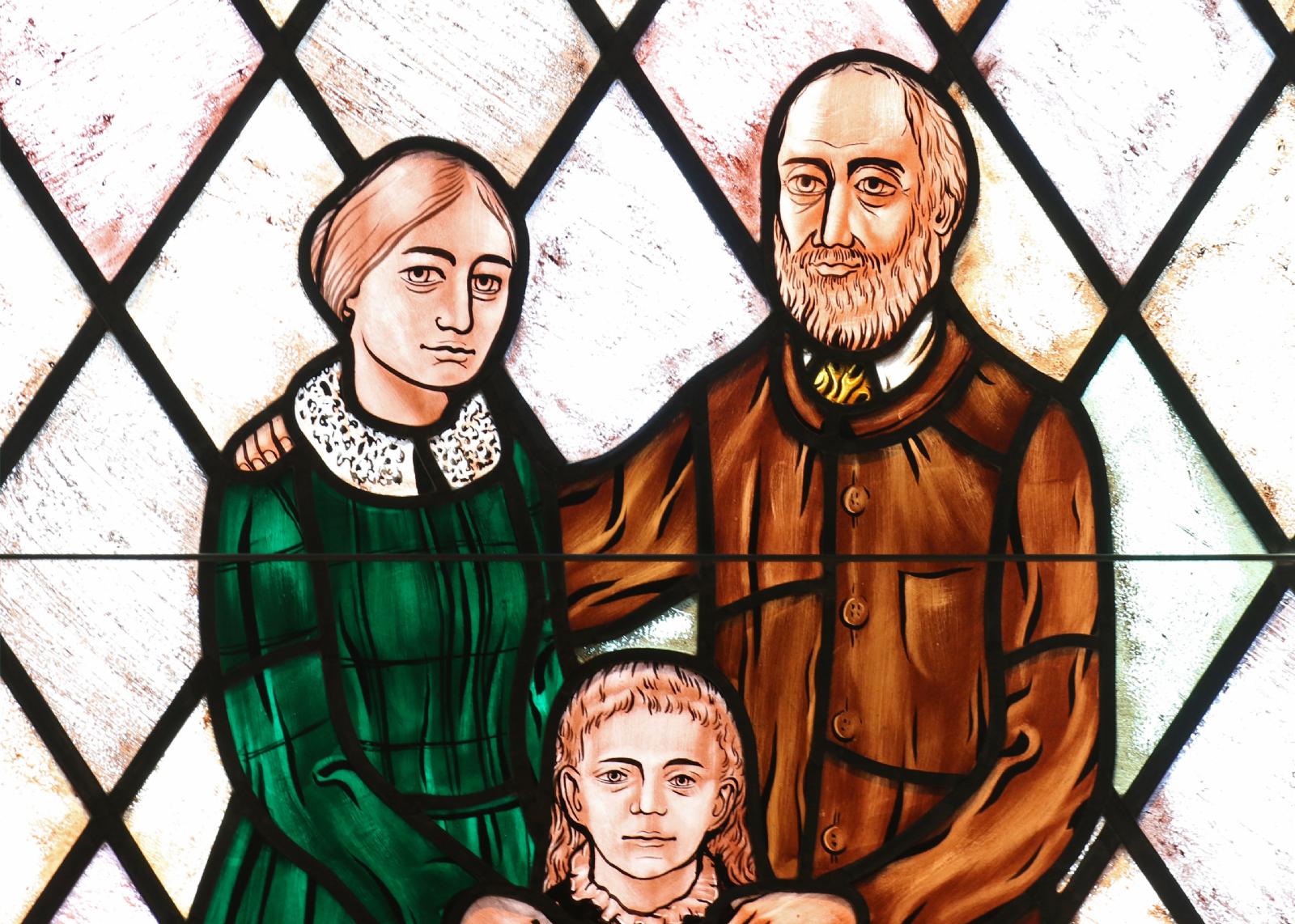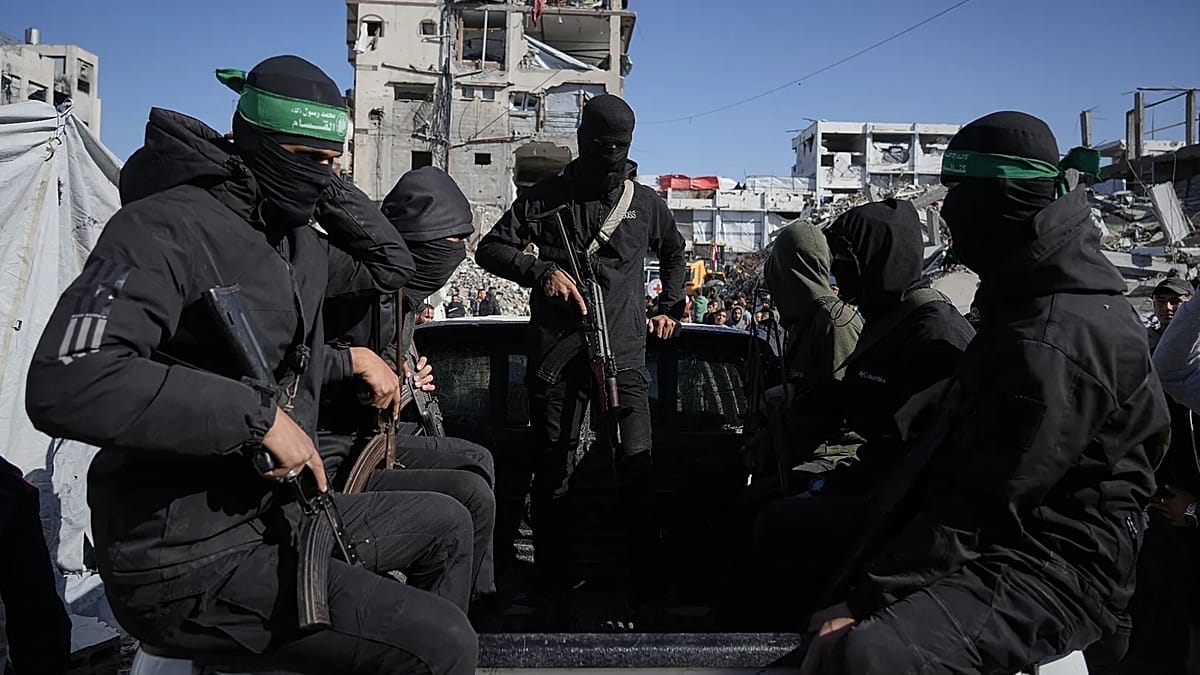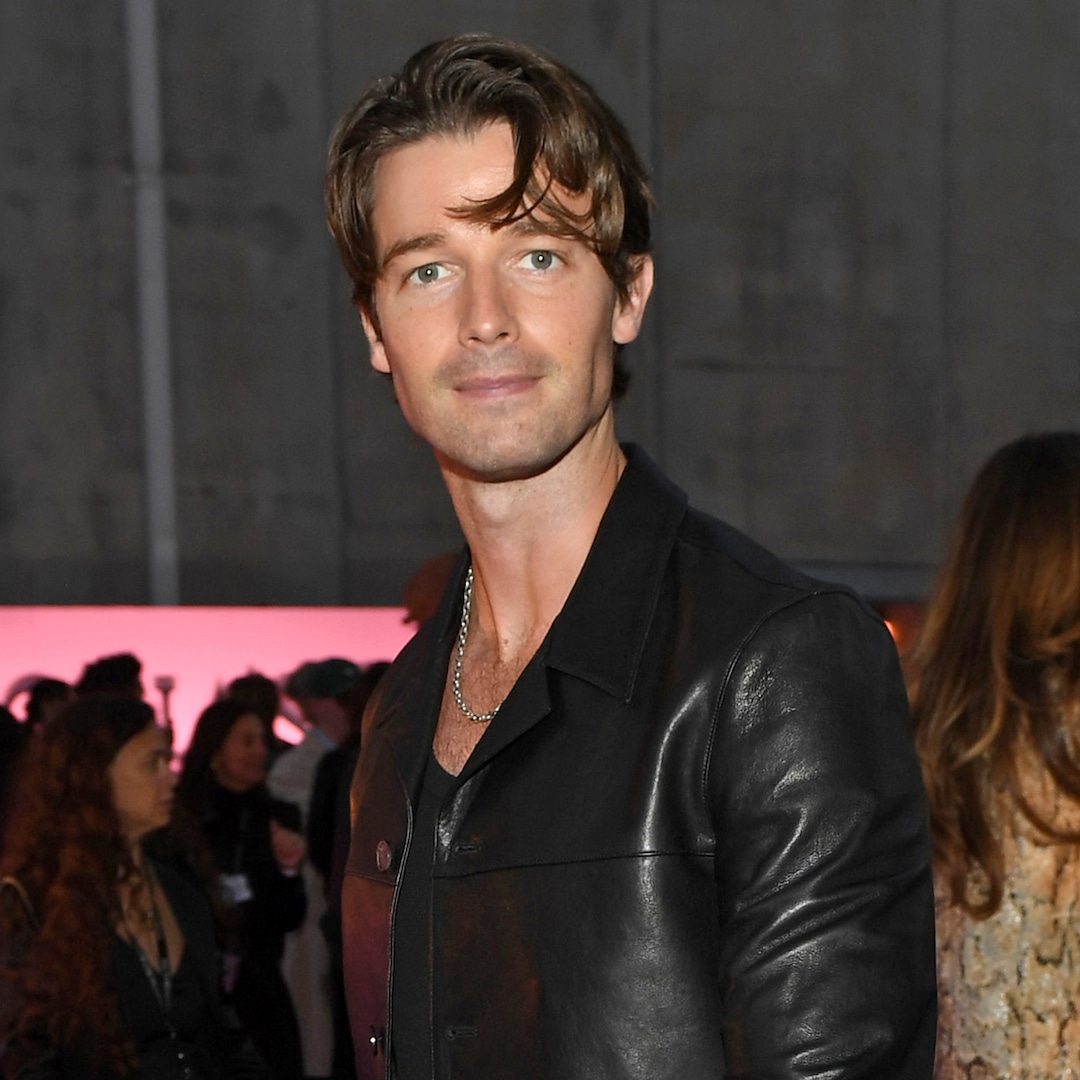
The villa for popular reality TV show Love Island USA was built specifically for the show to prioritise both the participants and the cameras, says production designer Richard Jensen.
The reality TV show, which started in the UK in 2005, began its US run in 2019 and involves single people attempting to form enduring couples through a series of challenges and interactions.
Last year, the team purpose built the villa where most of the show takes place.
For the first time in the show’s run, the team created a whole new building for the participants – known as Islanders – to live and interact. It is sited on what was a resort restaurant, which they demolished, keeping only the pool.

“We’ve scouted hundreds of houses all around the world for this show over the years,” production designer Richard Jensen told Dezeen.
“We started demolition in February last year and had two months to demolish and build a whole structure in Fiji, which is also terrifying, because you’re relying on outside vendors,” he continued, adding that they brought on Fijian architecture studio Tropics Architecture to help design the villa.

After the demolition, they created a two-storey structure with a massive cantilevered deck. Upstairs is the massive single bedroom where all the Islanders sleep, changing rooms and bathrooms along with modular indoor lounge spaces.
Downstairs, the cantilever covers an open-air kitchen and additional lounge spaces with tiered banquets. A massive yard and pool is framed by additional lounge spaces and a wall that conceals the work stations and storage spaces.
Most of the structural elements are white, with layered colourful plexiglass, plants and neon signs.

The purpose-built space allows the team to have more precision, according to Jensen, and allows for a more seamless experience for the Islanders.
Jensen said that the show maintains a specific look laid down by earlier versions of the show, with iterations like additional layering of materials.
“We’ve added more layers, still keeping that texture and interest, but just in it in a different way, that still feels very clean and modern and fresh and young, which is what the show has to be.”

Jensen said that designing for the show requires reconciling several needs, including creating a liveable space and creating good angles for the more than 70 robotic cameras concealed throughout the villa.
“It has to have this perfection that comes with filming, but then also it has to be livable, you have to have people interacting with these spaces,” said Jensen.
“People have to feel comfortable in, and have to work and function. It’s not just a set, it’s a home. And has to look good, it has to work for the camera. It has to work for them to live in. It has to work on so many levels.”

He added that the permanent space has allowed them to be more fine-tuned for this year’s season.
The open spaces provided by the massive cantilevers, open yard and minimal collums in the floor plan allow for the multiple cameras to function.

Jensen joked that for the show, the cameras “are also the client”.
In addition to having the spaces be livable, they also need to provoke certain levels of communal activity and intimacy.
Jensen used the example of a space called Soul Ties, a sunken sofa on the upper deck that allows for a certain degree of intimacy. He said that they propose certain spaces for certain activities, but ultimately the Islanders “create” the ultimate use, which then informs spaces for the next seasons.
Jensens’ team is also responsible for assembling the sets for the particular activities, which they construct onsite with the team who stays in lodgings up the hill, where there is also a small villa called Casa Amor, which is activated for a short time during the season.
Overall, Jensen said that the goal is for the experience to be as seamless as possible for the Islanders and for the villa.

“They can see the cameras. They know everything’s there,” he said.
“It’s about trying to keep them in the experience as much as possible – this is a real experience for them. We are trying not to take them out of that real experience.”
Love Island USA season seven began on 3 June and ends 13 July.
Elsewhere in the world of set design, Dezeen interviewed the set director for director Wes Anderson’s most recent film.
The photography is courtesy of Love Island USA.
The post Cameras were “also the client” for Love Island USA villa appeared first on Dezeen.

















Leave a comment